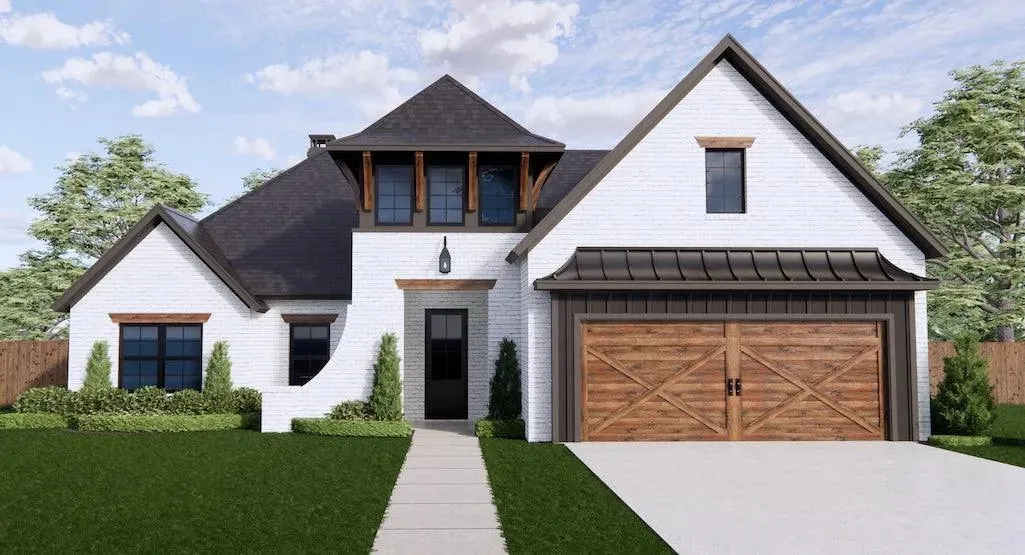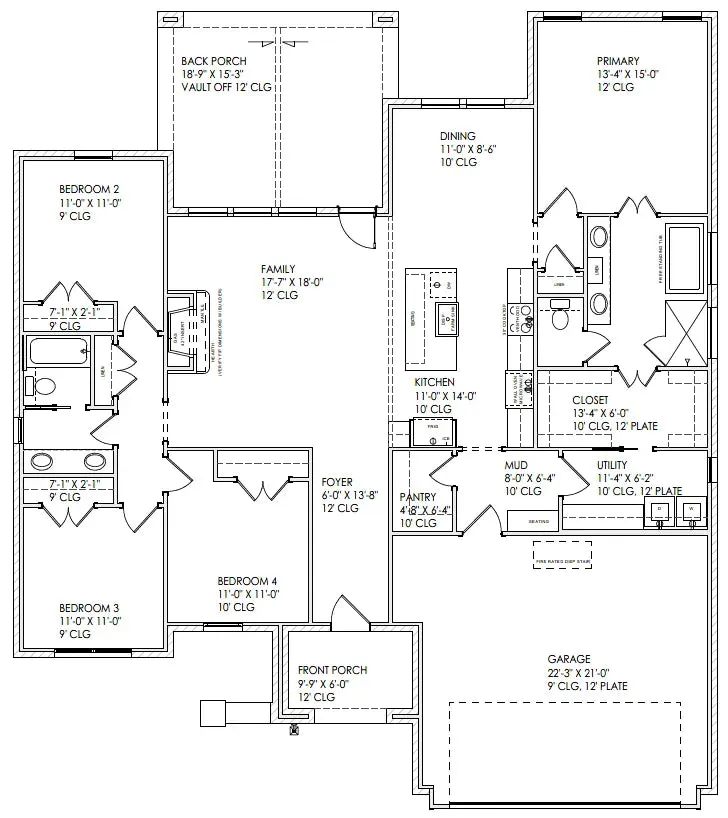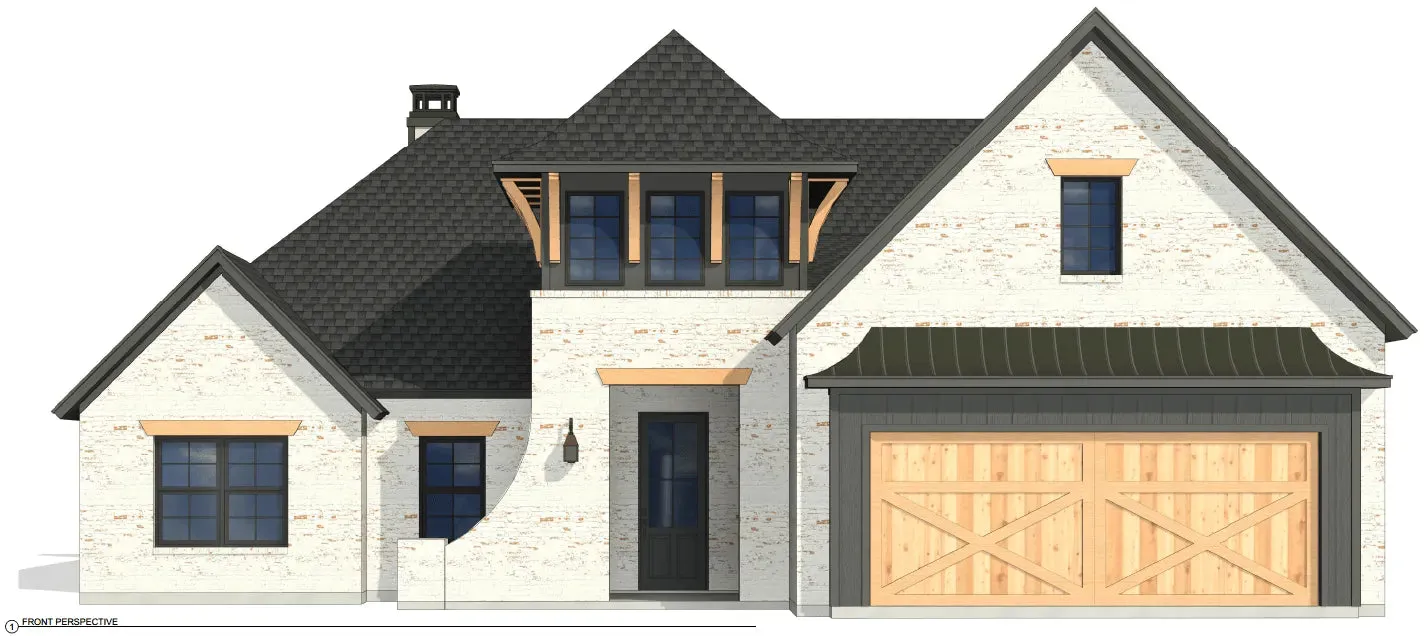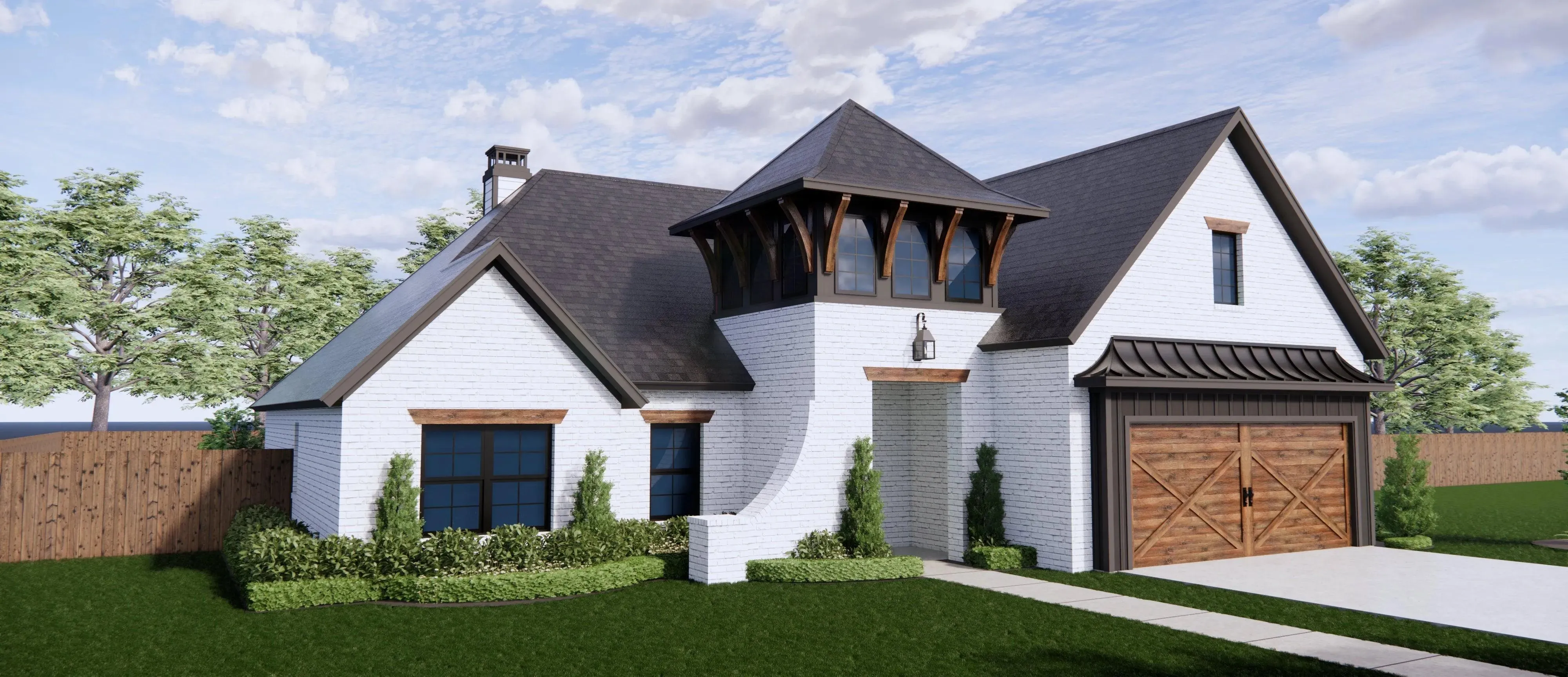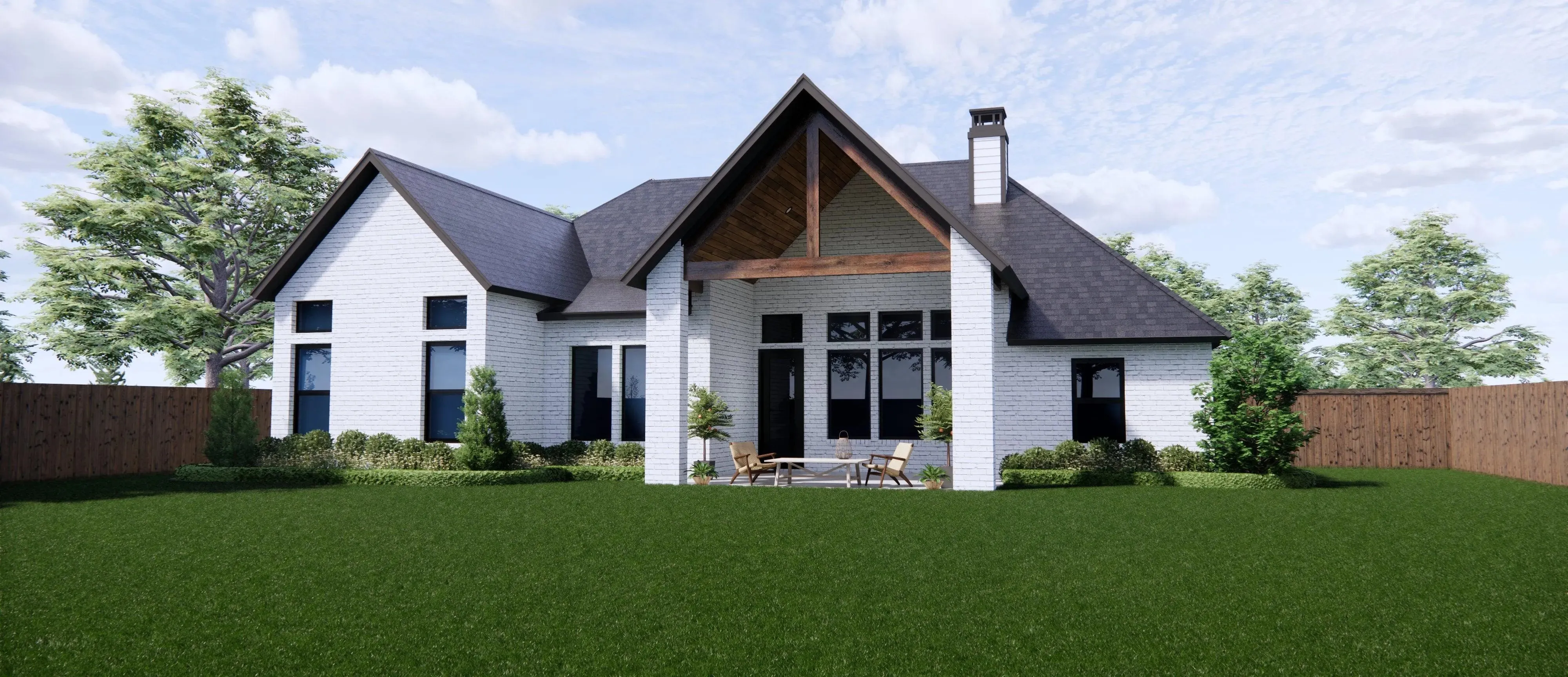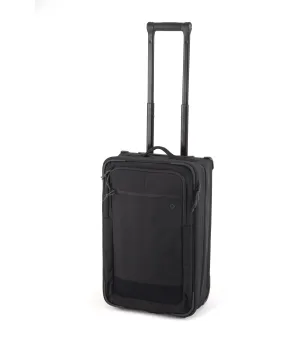This 1,952 sq ft home is thoughtfully crafted to balance comfort and practicality, featuring 4 bedrooms, 2 bathrooms, and a front-entry two-car garage with 499 sq ft of space. The split-bedroom layout provides privacy, with the owner's suite located separately from the additional three bedrooms. The master includes a spacious bath, walk-in closet, and direct access to the first-floor laundry room for added convenience.
An open living area connects seamlessly to the kitchen, which boasts a walk-in pantry for ample storage. A cozy mudroom keeps essentials organized, while a covered rear porch offers outdoor space for relaxing and entertaining. With a 9-foot ceiling throughout the main floor, this home is designed for efficient, comfortable living.




